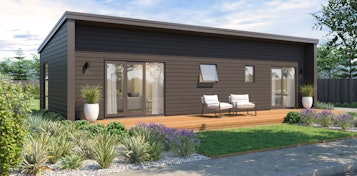Find your perfect home design
Batten Family Range 264m²
A generously-proportioned family home with flexi space for either a large office, guest room or fifth bedroom – the choice is yours. The modern open-plan living area and the separate media room offer plenty of versatility, while built-in shelving and lots of storage make it easy to maintain the home’s clean lines.
View PlanBlake Family Range 202m²
An elegant, executive home offering plenty of space, and plenty of versatility! Three bedrooms are complemented by a separate office, conveniently located by the front door to enhance work-from-home opportunities. Bi-fold doors provide seamless indoor/outdoor flow from the main living area and ensure alfresco dining will be a regular event in summer, while the cosy lounge – complete with fireplace – is the perfect place to curl up in front of a movie during the winter months.
View PlanBritten Family Range 211m²
Those looking to downsize without downgrading will be drawn to the Britten, a luxury three-bedroom home featuring plenty of creature comforts. The large open-plan living area is complemented by a separate media lounge, while the chef’s kitchen (with walk-in pantry) offers everything the avid foodie looks for!
View PlanCooper Family Range 258m²
As stylish as it is convenient, this elegant home features four bedrooms, include a master that’s accompanied by a luxurious ensuite. Light, airy living spaces, a modern kitchen, an office nook and an oversized garage (with extra room for a workshop) all contribute further appeal.
View PlanDeans Family Range 230m²
Designed with ultimate functionality in mind, this generously-proportioned home features expansive living areas which enjoy uninterrupted views across the backyard and garden. The central hub of the Deans is the designer kitchen, complete with large walk-in pantry.
View PlanFinn Family Range 196m²
Family living has never been easier! Designed to deliver ultimate flexibility, the Finn features a large living/dining area, a well-positioned kitchen and three good-sized bedrooms. From there, the choice is yours – turn the extra flexi space into a second lounge, set-up a home office, or evolve it into a fourth bedroom as your family grows. However you decide to proceed, one thing’s for sure - this is a home that will serve you well for years to come!
View PlanGallagher Family Range 175m²
Families who love to get outside will be inspired by the Gallagher, a delightful home with a fabulous alfresco area. The intelligent layout ensures no space is wasted, with plenty of bedrooms, an expansive open-plan living area (including a large central kitchen with walk-in pantry) and a separate lounge/theatre room. A separate garage, of any size or shape, would be the perfect way to complete this thoroughly-enticing package.
View PlanHadlee Family Range 250m²
Sleek and architectural in its form, the Hadlee offers ultimate flexibility! Turn right in the entrance for a four-bedroom home complete with a large living space which enjoys views from either side. Or, turn left and be welcomed into a fully self-contained one-bedroom apartment with a good-sized kitchen and generously proportioned living area. Add a pergola for some contemporary outdoor living space.
View Plan










