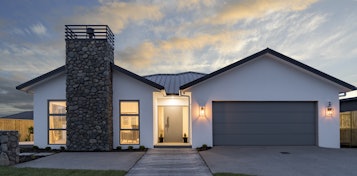NEW Compact Home Designs
Modern living, made easy with Versatile
Introducing eight new home designs under 165m2. Tailored for smaller sections, subdivisions and any location where space is limited. Offering exceptional functionality and value for first-time buyers, those considering downsizing or as an attractive investment opportunity.









